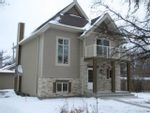I have sold a property at 46 Faraway LANE in WINNIPEG.
SS Jan. 22/16, OH Jan. 24/16 1:00 - 3:00 PM. Almost 2000 sq. ft. on a large pie-shaped lot w. Roman paving stone patio. Features include spacious maple kit. and large DR. Great Room with 18' high ceiling, 9' main floor ceiling. Custom upgrades incl. piled foundation, mega steel beam in bsmt. to create large open area, tripane windows, OS gar., granite counter tops, Maple HWF on main floor, ceramic tile floors in bathrooms and mudroom, large whirlpool tub and shower in ensuite, Blt-in vacuum, central AC, pullout drawers in kit., walk through pantry,











